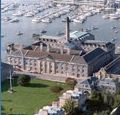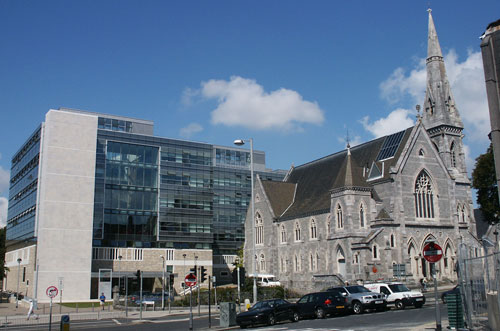|
Programme
The Provisional programme below provides details of the speakers and
their presentations. In addition to the presentations included in
the programme, a number of Tours and Social Events are organised,
including a Tour of the Royal William Yard, Annual Dinner at the
Orangery,
Mount Edcumbe Country Park
Optional Tours (as indicated below) and Boat trip around the Sound
viewing the harbour up to the Tamar Bridge looking at the yards,
fortifications and the ongoing redevelopment of the waterfront.
PROVISIONAL PROGRAMME
All presentations will take place in the Upper Lecture Theatre in the Sherwell Centre.
Thursday 22nd June
12:00 Registration
13:00 Royal William Yard Tour 1
15:00 Royal William Yard Tour 2
17:30 Dinner at University
19:00 Jeremy Gould -
‘An introduction to Plymouth’
Friday 23rd June
08:30 Registration
09:20 Steven Parissien, Chair - Building the University
09:30 Peter Beacham - English Heritage, Heritage Protection Director - Heritage Protection Reform
10:10 Peter Stewart former Director of Design Review CABE - New Design Sustains Historic Centres
10:50 Questions
11:00 Coffee
11:20 Fred Taggart Director, Prince’s Regeneration Trust - Heritage Led Regeneration - Community Based Projects
12:00 Jason Collard Managing Director Urban Splash - The Economics of Regeneration
12:40 Questions
12:50 Lunch
13:40 Nigel Grainge Nigel Grainge Architectural Services - Buildings in Context
14:20 Ray Green Totnes Heritage Trust - Sustaining Communities
14:50 Questions
15:00 Tea
15:20 David Gordon Chairman Somerset Trust for Sustainable Development - Great Bow Yard, Langport and other exemplars
15:50 David Baxter IHBC European Projects Director - Sustaining Heritage through International Co-operation - A Case Study Banffy Castle, Romania
16:20 Questions
16:30 End
17:00 IHBC AGM (Download AGM papers)
18:30 Depart Sherwell Centre to walk to the Barbican Mayflower Steps
19:00 Boat departs to Mount Edgcumbe for Dinner, Boat will return from Mt Edgcumbe at 22:20
Saturday 24th June
09:30 John Yates - IHBC Chair
09:40 Jane Grenville English Heritage Commissioner - ‘Why do we bother?’
10:20 Andrew Pye Exeter City Council ‘Plymouth’s historic defences – a resource and a challenge’
11:00 Coffee
11:30 Jonathan Coad English Heritage - ‘The Naval Buildings of Devonport in a wider context, Conservation, Adaptation and Re-use.’
12:10 Peter Ford Manager, Design & Conservation, Plymouth City Council. - ‘A vision for the planned post-war city & historic areas of Plymouth’
12:50 Questions
13:00 Lunch
14:00 Tours
18:00 Waterfront Regeneration Tour by Boat, boat will depart from Pheonix Wharf, on the Barbican.
Sunday
Annual School Ends following breakfast.
Tours
The Programme includes a tour of the Royal William Yard,
Royal William Victualling Yard Programmed Tour

Built
to replace an existing smaller yard in Sutton Harbour, the Royal
William Yard was designed to allow the Royal Navy’s ship to be fully
supplied from one large depot. The architect and engineer Sir John
Rennie was engaged to design the complex and the location chosen was
a limestone peninsula, close to the expanding Dockyard and Sound and
accessible at all tides.
Rennie’s design was for a model factory and storage complex, capable
of servicing all the Navy’s possible requirements from beer to rope.
Construction on the 16-acre site began in 1825 and was completed by
the mid 1830’s, using stone quarried form the levelled peninsula.
Initially the Yard thrived, but its role gradually changed over the
years, although it continued to be used throughout both wars.
The Navy finally
withdrew in the early 1990’s and the Plymouth Development
Corporation was set up and given the task of regenerating the
complex. Many of the buildings were initially protected by
Scheduling but are now Grade I listed. Subsequently the yard passed
to English Partnerships and now the South West Rural Development
Agency who have taken on its regeneration with Urban Splash and the
architects Gilmore Hankey and Kirke, and Acanthus Ferguson and Mann.
When completed, the Yard will provide a lively mix of residential
and commercial opportunities.
In addition to the
programmed tour of the Royal William Yard, delegates are invited to
select to attend one of the following optional tours. (Please note
places are limited and therefore allocated on a first come basis –
places should be booked when registering to attend.)
Optional Tours, Saturday 24th June 2006 2:00 - 5:00
| |
A. South Yard, Devonport
This tour covers the southern
and most historic part of Devonport’s Royal Naval Dockyard
as well as part of the town itself. The tour will provide a
rare opportunity to see a fascinating mix of historic
buildings and structures, many still in use. Adjacent
streets were annexed in the 20th century but are
now being released for civilian re-use.
The
historic buildings are mostly of limestone (one now a
museum). They include plain but imposing roperies, pay
office, spinning house, tarred yarn stores and a
commemorative gazebo. Outstanding are two 18th
century slipways with vast clear-span roofs (strutted
gambrel) of early 19th century date. There are
numerous fine incidental buildings and 20th
century structures, and also the Devonport Market House
(1852) with its elegant ironwork interior, which is part of
the area now being released.
An instructive mix of
architectural, historic, social and economic factors apply.
These contribute to the wider consideration of
sustainability issues, particularly on the “Devonport (town)
side of the wall”. |
| |
B. Sustainable Building Construction
This
provides a truly ‘hands-on’ option. In particular, to
understand the vernacular and tradition of earthen based
(cob) wall construction. This is local to the southwest, but
has counterparts elsewhere in Britain and the rest of the
world! Besides the nature of cob itself (subsoil, straw and
water), this is a reminder of how mass-wall structures
behave. Ancient methods are being reassessed and show scope
for adaptation to meet the needs of the 21st
century and beyond.
Bring some old/protective
outer clothing and footwear and (rubberised) gloves. This
option needs dry weather and June is Plymouth’s driest
month! |
| |
C. Plymouth City Centre
This walking tour will
concentrate on the city centre, largely rebuilt after World
War II: the Abercrombie plan of wide streets, open spaces
and a hierarchy of building groups.
Instructive
examples of civic design and good building of the middle 20th
century will be seen including churches, banks, the Civic
Centre, commercial and market buildings, but also older
components including St Andrew’s Church, the Guildhall and
other earlier survivors. Master planning, layout, building
design, landscape works, traffic management and further
redevelopment are all here: insights into past and current
approaches towards the conservation, change and
sustainability of Plymouth’s city centre. |
| |
D. East End and Barbican
This tour
includes Sutton Harbour and the adjacent Barbican. This
natural harbour was where Plymouth began to develop as a
small fishing and trading port during the 13th
and 14th centuries. As the town gained importance
(16th - 17th centuries) it expanded in
all directions, beyond the town’s defences. The Barbican
largely escaped destruction during World War II and is now
Plymouth’s most overtly historic area with a lively mix of
uses. This tour combines some fine waterfront views,
historic streets and buildings from five centuries up to the
present day. There are survivals of domestic, commercial,
maritime and defensive buildings, including warehouses,
merchants’ houses, taverns, the Old Custom House and the New
Custom House of 1810. The recent National Marine Aquarium
and Fish Market lie on the opposite side of the harbour.
The East
End, although often overlooked, has always been the more
commercial part of the city. The land was shaped by large
scale quarrying through the 18th – 20th
centuries, and in one instance the quarrying exposed caves
containing human remains dating back to the last Ice Age.
Although now undergoing a large-scale regeneration, the area
retains many links to it’s past including the China House,
part of the complex built by William Cookworthy in 1768 to
house his porcelain manufacturing business.
Sutton Harbour and the East
End include a thriving marina, and are the focus of
continuing conservation, adaptation and dramatic development
proposals already afoot, including major residential
schemes.
This tour provides a rich,
even provocative, mix. |
| |
E. Royal Citadel and Smeaton's Tower
Enclosed by
massive limestone walls with an outstanding entrance portal
(1670), the Citadel was begun in 1666 (Charles II) as the
military HQ for Plymouth and to guard the harbour entrance.
Although now a Scheduled
 Ancient
Monument, it is still in use and incorporates an array
listed of limestone buildings including Governor’s House
(late 17th century), guardroom, stores,
accommodation block, chapel, Sergeants’ Mess and Officers’
Mess - all noteworthy. This enclosed complex is a key part
of Plymouth’s military and civil history, but is likely to
need new uses fairly soon. Ancient
Monument, it is still in use and incorporates an array
listed of limestone buildings including Governor’s House
(late 17th century), guardroom, stores,
accommodation block, chapel, Sergeants’ Mess and Officers’
Mess - all noteworthy. This enclosed complex is a key part
of Plymouth’s military and civil history, but is likely to
need new uses fairly soon.
Grade I listed Smeaton’s
Tower stands nearby on Plymouth Hoe (where Drake played
bowls). This is Smeaton’s pioneering triumph: the granite
Eddystone Lighthouse (1756-9) re-erected here in the 1880ѕ.
The building was recently restored with substantial HLF and
EH funding. It can be examined from inside and out (fine
view!) and is a good subject for discussion of conservation
issues. |
| |
F. Mount Edgcumbe
Country Park
This Grade I Registered Park
and Garden covers a large area and is jointly owned by
Plymouth City Council and Cornwall County Council. It can be
reached via a foot ferry from Stonehouse, Plymouth and the
South West Coastal Path runs through the estate. The house
itself is relatively new having been rebuilt since World War
II, but the gardens contain a fascinating mix of protected
grotto’s, follies, statues, garden buildings, chapels and
defensive structures amongst some beautiful themed planting.
This tour will provide a
fascinating insight into the family who laid out this
historic park and it and the changes that it has gone
through, whilst allowing glimpses of the city from a more
unusual angle. There are now many plans for the parks
future, addressing a wide range of issues including coastal
erosion. |
|




