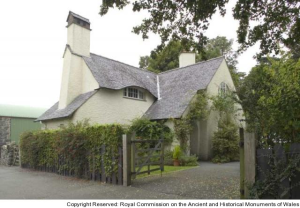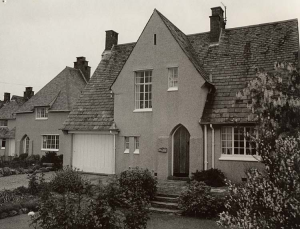Penmaenmawr THI & The Close, Llanfairechan
 The Close
The Close
The architect Herbert Luck North (1871-1941) was educated at Uppingham
and Jesus College, Cambridge. He was articled in London and worked as an
assistant to Sir Edwin Lutyens before forming a consortium of architects in
London. At the turn of the century he returned to north Wales and established a
practice in Llanfairfechan, developed a distinctive Arts & Crafts inspired
practice.
His surviving buildings are highly attractive and much loved across North Wales
and his garden village ‘The Close’ at Llanfairfechan is probably Wales’ finest
contribution to the Arts & Crafts movement.
His interest in the
qualities of local buildings influenced his ideas and made him one

of the first
architects to try to create a distinctive architecture for Wales.
Join local conservation Architect, Adam Voelcker, for a short presentation on
the life and works of North at the Church Institute and a guided walk of ‘The
Close’ examining the continuing conservation challenges, culminating with a
visit to North’s home Wern Isaf, still occupied by his granddaughter.
Penmaenmawr Townscape Heritage Initiative
Conwy County Borough Council managed the THI focussed on the town centre between 2004 and 2009. The scheme transformed 50 properties with £2.7m of grant funding from a partnership of the Heritage Lottery Fund, Cadw, the Welsh Assembly Government and the Council, leading to £4m of investment.
The main objectives of the Penmaenmawr THI were to improve the quality of the town centre’s overall building stock, enhance local business confidence, bring vacant floorspace back into use, add to the regeneration of the town as well as restoring, maintaining and reinstating the architectural and historical interest of buildings within the town centre conservation area.
In terms of headline outcomes:-
• eighteen vacant retail units in the town centre were brought back into occupation.
• over 12,000 square metres of floorspace was improved or brought into productive re-use;
• 27 jobs were safeguarded within businesses benefiting from grant support;
• 68 new jobs were created in new and existing businesses;
• a successful working relationship was forged with the council’s housing department where the THI worked in tandem with the housing department’s group repair scheme.
• all four of the identified critical buildings were renovated under the initiative, a clear measure of the THI’s success.
Pevsner(Gwynedd (2009) edition)
Penmaenmawr THI Pg 486
The Close Pg 436