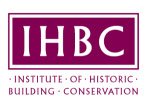
Cultural Connections:
Conserving the diversity of place
IHBC Annual School 2015
NORWICH
Thursday 18th to Saturday 20th June 2015
Programme
IHBC Annual School 2015
“Cultural Connections: Conserving the diversity of place”
Thursday 18 June
12.30 pm – 5.00 pm Annual School Registration;
Maids Head Hotel, Tombland, NR3 1LB
Check in at The Maids Head Hotel & Premier Inn
Rooms at both the Maids Head and Premier Inn should be available for check in after 1pm on Thursday, so arriving soon after 1pm will ensure luggage can be put in your room before tours start. If the room is not available and you have a tour to go on you may wish to go to the hotel and leave luggage there until your rooms are ready. Please allow plenty of time between arrival and the start of your tour.
Afternoon walking trails around Norwich
Study Tours all depart from the Maids Head but some tours can be met later at different locations. Start times vary to provide options for those who plan to arrive later and each start time is given below. Please only book tours you know you can arrive in time to make.
A: Norman Nobility – The architecture of Conquest and occupation.
Leaves from Maid’s Head Hotel at 2.00pm
Tour Lead: Stephen Heywood
Branch assist: Amanda Rix
2.00 pm – Leave the Maid’s Head Hotel to walk to the Norwich Castle.
2.15 pm - Arrive at Norwich Castle
The Normans stamped their rule on Norwich and on Britain in general not just with the sword but also by building on a massive scale. In Norwich a castle and a cathedral were built on a scale never before seen by the inhabitants. The castle, which has a fairly complex early history, became established as a Royal palace under Henry I. The keep survives even though the exterior was re-faced by the municipality in the 19th century. Parts of the chapel, chimney pieces, wall passages and perhaps most importantly the main doorway at first floor level were its fore building. The building underwent a change of plan during construction, which is the source of debate. The castle site was extensive with a bailey and earthworks surrounding the site where many houses were destroyed to establish it in the centre of the town.
3.00 pm – Leave Norwich Castle to walk to the Cathedral
Hostry via the Norman market and pause at the site of the
Anglo Saxon market place. A comfort break will be taken at
the Cathedral Hostry.
3.45 pm – Tour of Cathedral
The cathedral was the second great building to be imposed
on the City taking the Anglo-Scandinavian market with it.
The building was begun in 1096 and finished along with the
priory buildings and a bishop’s place in 1140. The bishop suffered the chagrin of not being able to found his cathedral at Bury over the relics of St Edmund and made do with a virgin site near to the river in Norwich. However it was richly endowed, there was never enough money to make serious changes to the building and as a result we have one of the most complete major Norman churches with its ground plan surviving in its entirety. It has internal elevations of alternating pier forms and a perfect clerestory with wall passage. The curious double circle radiating chapels with turrets are extraordinary. The cloisters and the recently rebuilt refectory and hostry by Hopkins on the original sites but in a ‘frankly modern’ manner are a bold example of extensions to a great building of international significance.
4.45 pm Tour complete and returns to the Maids Head Hotel
Tour Leader
Stephen Heywood is an architectural historian specialising in the early medieval period. He spent four years as a listing inspector during the accelerated re- survey and then became a conservation officer with Norfolk County Council in 1981. He has a licence es Lettres in Art History and medieval archaeology, an MA on medieval architectural history and elected Fellow of the Society of Antiquaries. He has published widely, mainly on aspects of East Anglian medieval architecture. He now works as Historic Buildings Officer in the Historic Environment Service of Norfolk County Council.
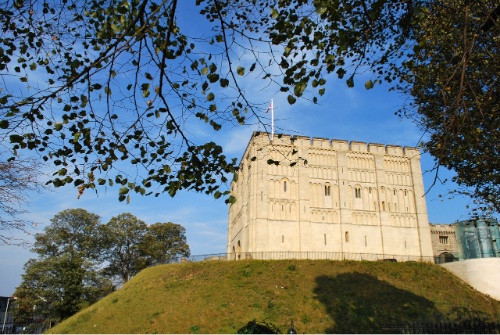
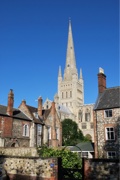

B: Religious Reverence – The Medieval places of Worship
Leaves from Maid’s Head Hotel at 2.00pm
Tour Leads: Nicholas Groves & Michael Wingate
Branch assist: Paul Rhymes
This tour will examine five buildings (four churches and one friary), but attention will be paid to others as we pass them. We shall look at the medieval fabrics, but also at post-medieval artefacts within them (mainly monuments) that demonstrate wider cultural connexions. Many of the fabrics were funded either by merchants, many of whom had wider connexions through their trade links, or by local gentry: there was little, if any, input from noble families – even the Cathedral struggled to attract their patronage. Three of the churches are now in the care of the Norwich Historic Churches Trust (NHCT), and we shall also discuss how they have been adapted for secular use. The tour is expected to last between two-and-a-half and three hours.
St Peter Parmentergate (NHCT). This church was totally rebuilt 1475-1525, quite certainly as a result of financial input from merchants who lived in the parish. Of particular note is the Berney-Hobart tomb of 1623, which is an interesting amalgam of Gothic form in Renascence dress. It was conserved in 2008.
St Peter Hungate (NHCT). The Paston family bought the advowson, and they rebuilt the nave as nave and transepts in 1460. There is a hammerbeam roof of the same date, with angels, bosses of the Evangelists and the Latin Doctors, and Christ in glory at the crossing.
St Andrew (in use). This, the second-largest church in the city, was completely rebuilt in 1506. Of interest here are the Suckling tombs, particularly that of John and Martha (1613) with an extremely involved iconography with inscriptions in Latin, French, Italian, and Spanish which links to Continental exemplars.
Blackfriars (public hall) The only surviving friary church in England; it was acquired by the Corporation in 1540. The current building is 1327-70, building being interrupted by a fire. A good deal of the fabric was financed by local gentry, many of whom had sons or brothers in the convent.
St Miles Coslany (NHCT). A large building of various dates from C13 (chancel) to early C16 (nave), all sponsored by various merchants.
Tour leaders
Dr Nicholas Groves is a Trustee of the NHCT, and also its Education Officer. He has a long-standing interest in the churches of Norwich; his doctoral work was on the nineteenth-century church in the city, and he published The Medieval Churches of the City of Norwich (Norwich HEART) in 2010. He is a free-lance lecturer and writer on church history.
Michael Wingate is the Surveyor of the Fabric for the Norwich Historic Churches Trust. He previously worked as a Historic Buildings Architect at English Heritage and before that was a Commissioned Architect for the scheme of State Aid for Churches. His special interest is the use of lime in ancient and modern building construction.
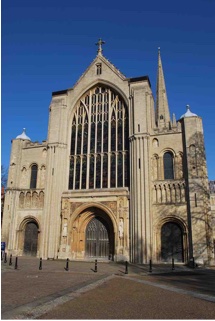
C: Medieval Merchants – The medieval buildings of trade.
Leaves from Maid’s Head Hotel at 2.00pm
Medieval Merchants – The medieval buildings of trade
Leaves from Maid’s Head Hotel at 2.00pm
Tour Lead: Barbara Miller
During the Medieval period, Norwich was the largest city in England after London and one of the richest. Its geographical position made it easier to travel to the Low Countries by water than to London by road which in turn meant that Norwich established wide-ranging trading links with other parts of Europe, its markets stretching from Scandinavia to Spain which led to the city housing a Hansiatic warehouse. The arrival of religious refugees from Europe and the settlement of a large number of weavers, dyers, goldsmiths and other skilled craftsmen added to the industrial prosperity of Norwich during 15th and 16th centuries. With a rich and fertile hinterland, the engine for trade was wool and the wealth generated by the wool trade financed the construction of many fine medieval churches and an impressive collection of merchant houses.
Leaving from the Maid’s Head Hotel the tour will reveal the history of many medieval merchant houses in the city centre, including;
King of Hearts – During the restoration by the Norwich Preservation Trust, a group of rundown shops and tenements revealed the major part of a very large courtyard house with two halls, one above the other, built in the mid 16th century for Edmund Woode, grocer and mayor. Now listed Grade II* it is used as an Arts Centre, cafe and shop.
Elm Hill – Said to be one of the best preserved Tudor streets in England, many wealthy merchants houses faced the street with factories and workshops at the rear connecting to quays beside the River Wensum, which runs parallel to the Elm Hill. This enabled raw materials to be imported and finished products exported down the river and through the port of Great Yarmouth to the continent. Elm Hill lost its importance during the 19th century due to the decline of the weaving industry and gradually degenerated into a slum. In 1927, a plan to clear the ‘slums’ and redevelop the area was overturned following a report from the Norwich Society about the importance of the street to the history of Norwich.
Briton’s Arms –this Grade II* timber framed building is the oldest and one of the most significant buildings restored by the Norwich Preservation Trust and the most important house in Elm Hill. Reputed to be the sole surviving house in the area after a disastrous fire in 1507, it is a three storey medieval structure with a high masonry plinth, the original highly pitched, thatched roof, timber frame, stairs, fireplaces and floor plan all remain intact. It now houses a cafe restaurant.
The Bridewell – built as a house for a rich merchant in the early 14th century, the Bridewell is one of only eighteen late-medieval, secular houses to have survived in the city. Elements of the original house include a wonderful square-knapped flint wall, (probably the finest example of its type in the county) an internal stone arch and the large suite of undercrofts, or vaulted cellars, which is the largest of the around sixty known undercrofts in Norwich. It has had a chequered past, becoming a ‘Bridewell’ (a prison for women and beggars) in the 16th century before being used as a conventional prison in the 18th century. The 19th century saw its use as a factory and warehouse for tobacco, leather, boots and shoes. Grade I listed, it has been a museum since 1925 and following a recent major refurbishment now houses a wonderful collection revealing how Norwich people earned their living.
Strangers Hall – Listed Grade I, Strangers Hall dates from the 14th century, although it has seen many changes since that time. The building is constructed around a typical Norwich courtyard and its showpiece is the hall raised above a basement (undercroft) and built in the mid 15th century. The residence of numerous Mayors since 1340, it has provided a home for many varied members of society including a solicitor, a Roman Catholic priest and a dance master. It is now a museum of domestic history.
Gybson’s Conduit – this was the first restoration of a Scheduled Ancient Monument undertaken by the Norwich Preservation Trust. Gybson’s Conduit (also known as St Lawrence’s Well or Gybson’s Fountain) was a public water source erected around 1578, ‘for the ease of the common people’, by wealthy brewer and Sheriff of Norwich, Robert Gybson. Although the elaborate stone surround to the pump extolling Gybson’s virtues and various royal symbols is all that remains, it is still a major piece of stonework in the Early Renaissance style.
Tour Leader Barbara Miller
The tour will be guided by Barbara Miller. Inspired to become a Blue Badge Guide by a visit to the Tower of London with her daughters, she has built up a detailed knowledge of the buildings and history of Norwich over the last 50 years.
E: Doing different – Non-conformist Norwich
Leaves from Maid’s Head Hotel at 3.00pm
Tour Lead: Nick Williams Branch assist: Barbara Hornbrook
In the latter half of the 16th century, the population of Norwich was swelled by a huge influx of refugees fleeing religious persecution, poverty and corruption from the Low Countries, mainly from the Flemish and Walloon provinces. Whatever their language or place of origin, they were collectively known as ‘The Dutch’ or ‘The Strangers’ and their influence on the mercantile and social life of Norwich was far reaching. Many were skilled textile workers and traders and their novel techniques did much to revitalise the local textile industry. They brought with them their families, servants and apprentices and at their peak they accounted for over a third of the City’s population. In the following centuries, Norwich continued to attract religious non-conformists, and as they became wealthy, respected and influential business people in the City, they commissioned the best architects and builders to erect their own places of worship. This tour gives a fascinating insight into the rise to prominence of ‘The Dissenters’ from the 17th to the 19th century and their influence on the economic and social life of the City through the many fine buildings they constructed.
Tour leader Nick Williams
Nick is a retired technician who works one day a week for Norwich HEART a heritage and economic regeneration charity based at the Guildhall in Norwich. During his time at HEART Nick has written several self-guided trails on areas of Norwich. He has also written two books for HEART; ‘The Blue Plaques of Norwich’ and more recently ‘Norwich: A City of Industries’ which was published in 2013. Nick is also involved with the Friends of the Rosary Cemetery, the first non-denominational cemetery to be opened in England. He lives at Thorpe St Andrew near Norwich with his wife Gill and their cats, guinea pigs and frogs.
D: Eclecticism and Originality – ten remarkable Edwardian buildings
by George Skipper
Leaves from Maid’s Head Hotel at 2.15pm and 2.30pm at Marble Hall
Tour Lead: David Bussey Branch assist: Chris Young
"He is altogether remarkable and original. He is to Norwich rather what Gaudi was to Barcelona” John Betjeman. 1975.
George Skipper (1856-1948) practised as an architect
for more than seventy years. He had major
commissions in Somerset, Cromer and Westminster,
but his finest work is to be seen in a remarkable group
of 10 commercial buildings in the centre of Norwich
dating from 1896-1906. The tour will visit all of these.
They include the Baroque headquarters of AVIVA
(formerly Norwich Union) - described in Pevsner as
'smashing...without doubt one of the country's most
convinced Edwardian office buildings' - and the fanciful
Royal Arcade, said by the Norfolk Chronicle when it
opened to be 'a fragment from the Arabian Nights dropped into the heart of the city'. We hope to reveal George Skipper as an exceptional master of Edwardian eclecticism who moulded different styles and materials into his own intelligent, picturesque and at times iconoclastic vision. He should be known more widely.
The Itinerary will be:
- Surrey Street: Surrey House
- Red Lion Street: Commercial Chambers (now Gallyon) and Norfolk and Norwich Savings Bank (now Barclays)
- Haymarket Chambers (now Pret a Manger)
- The Royal Arcade
- London Street: London and Provincial Bank (now GAP)
- London Street: Jarrold’s (both the offices and the main store)
- St Giles Street: The Norfolk Daily Standard offices (now Fired Earth)
- St Giles Street: The Norwich and London Accident Insurance Association (now St Giles Hotel)
Tour Leader David Bussey
David Bussey was educated at the City of Norwich
School and Jesus College, Cambridge. For most of his
career he taught English and History of Art at St Paul’s
School in London. He supports several societies involved
in architectural conservation and was a trustee of
Chiswick House. He is a guide at Norwich Cathedral.
His most recent publication was a booklet on the
Norwich buildings of George Skipper, an architect
he continues to study.
Norwich Society
The Norwich Society has worked for over 90 years to increase public awareness of Norwich’s remarkable architectural heritage and to ensure design quality in new developments.
Tour leader David Bussey
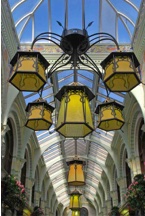

F: ‘The binding agent – sensitive streetscape design and traffic management'
Tour of streets and public space design projects in Norwich city centre
Leaves from Maid’s Head Hotel at 2.30pm
Tour Lead: Ben Webster Branch assist: Heather Jermy
The historic centre of Norwich is defined as much by its fine public spaces as its buildings. The two are complementary. Many are called Plains, which shows the influence of the Netherlands in the development of Norwich. The city council’s landscape, conservation and transport teams have been working systematically over the last twenty years to repair the damage caused by the growth in traffic and the damaging attempts to accommodate it in the post-war period. This tour will visit a selection of public space improvement projects that have taken place in the last twenty years, some of which were undertaken as part of European Union funded projects, that have dramatically improved the quality of the pedestrian experience. Norwich is one of eight cycling ambition cities supported by large amounts of government funding and the tour will include some current projects to incorporate high quality cycling infrastructure that are being implemented as part of the Push the Pedalways programme. The tour is expected to last between two-and-a-half and three hours.
The itinerary is:
Leave Maid’s Head Hotel. Walk to
Tombland
Pre-conquest market place. Important public space outside Cathedral Close. Public space and cycling infrastructure project part of Push the Pedalways programme under construction.
Quayside
Part of riverside walk. Streetscape scheme with public art completed about 10 years ago.
St George’s Street and St Andrew’s Plain
Pedestrianisation and streetscape enhancement completed 6 years ago.
London Street
First pedestrianised street in the country - 1960s.
Norwich Lanes
Winner city centre prize in Great British High Street Awards 2014. Part of its success due to streetscape improvements to reinforce area identity.
St Benedict’s Gate
Closure to traffic, cycle priority route and paving design to celebrate former medieval gateway completed 2012.
Chapelfield Gardens
Largest historic green space in the city centre. New entrances, lighting and path works completed 2014. Part of Push the Pedalways.
Little Bethel Street
Closure to traffic and creation of cycle street with centrally planted trees completed 2014 as part of Push the Pedalways programme.
St Stephen’s Church path and Chapelfield Plain
Path through historic churchyard to connect with public space in front of shopping centre. Completed 2005. Paving improved 2011.
Hay Hill
Pubic sculpture installed to celebrate Thomas Browne.
St Peter’s Street and Memorial Gardens
Restoration and alteration of memorial gardens in front of City Hall and widening and paving of street.
Castle Green
Massive green roof over shopping centre built within the Castle bailey. Created in 1990s.
Path through St Peter Parmentergate churchyard
Useful connection through historic churchyard to King Street.
King Street
Shared space design in street as part of early 90s regeneration project.
Tour Leader Ben Webster
Ben Webster manages the Design, Conservation and Landscape team at the city council. He specialises in strategic planning, fundraising and detailed design of streetscape projects. He also leads the council’s work to build better cycling infrastructure in the city.
G: The changing culture and place of local government
Visit To City Hall Norwich
Leaves from Maid’s Head Hotel at 3.00pm
To review the recent interventions into the Grade II* listed Norwich City Hall, and set these against the evolution of Civic Space in Norwich.
A presentation on the development of the Civic presence in the City, together with the on going works to make City Hall appropriate to deliver its Civic functions into the twenty first century. This presentation will take place in the handsomely detailed Council Chamber, and will be given by Alan Wright of NPS and Kate Knights Conservation Officer at Norwich City Council.
The presentation will be followed by a tour of the building including Civic spaces, and the recently carried out first phase of refurbishment works and possibly the second phase of works, which may be on going.
Tombland
Prior to Norman rule, Tombland was the administrative and marketing centre of Norwich. However, by 1086 both functions appear to have moved to their present position on a large sloping site to the west of the newly built castle.
The Guildhall
Norwich was first granted a charter of self-government by Henry I in 1194, but it was the Great Charter of 1404 that allowed for the erection of a Guildhall specifically for the purpose of administering the city. The Guildhall was built on the northern side of the Norman market place between 1407-1413 and it served as the city’s civic centre for over 500 years. It is thought that it may have been erected on the site of an earlier market tollhouse and it was located opposite the church of St. Peter Mancroft.
Civic Offices in the 19th Century
By the 15th century, buildings had begun to encroach
upon the west side of the market and by the late 18th
century, this encroaching development had grown into
substantial three or four storey buildings which divided
the Market Place into an upper market and a lower.
Increases in local government duties during the 19th
century meant that more and more staff were required
by the Council and as it outgrew the Guildhall, council
workers were moved into these buildings. These former
hotels and public houses were inadequate for use as civic
offices.
Council Offices becoming more inadequate in the early 20th Century
The lack of proper council accommodation was an issue as early as 1898 when a report suggested ‘that the inadequate and unsuitable accommodation for the transaction of the public work of the city is a hindrance to the proper despatch of the business, detrimental to the health of the officials and members of the Corporation, and disproportionate to and unworthy of the position and dignity of this important city.’ There was even call for the medieval Guildhall to be demolished and in 1908 it was the mayor’s casting vote that saved it from demolition
City Hall built in 1938
City Hall was built in 1938 and is a Grade II* listed building. The building has a very strong plan form and retains many of its original civic uses and is home to Norwich City Council. It is set over four floors, with the ground and first floors used by the public and also the Council Chambers. The upper and lower floors are predominantly office accommodation.
Refurbishment of City Hall 2012
To retain its civic presence in the city, encourage new agencies into the building thus generating much needed revenue, and to implement a new work style across the council incorporating ‘hot desking’ with an 8/10 ratio of work spaces enabling consolidation of other out lying council office functions into City Hall.
The building and site are of historic significance
nationally as recognised by the grade II* listing
of the building.
Norwich City Hall is of exception significance
because of:
- Its status as one of the primary examples of a British inter-war municipal building
- The building as an expression of civic pride.
- The design of the building, the materials used and the way in which they reflect contemporary aesthetics, as well as the needs and ideals of the City Council at that time.
- The importance of the free-standing and relief panel sculptures, commissioned to embellish the building.
- The survival of so much of the original plan and fabric.
- The importance of the furniture, designed by the architects specifically for the building, some of which survives throughout the City Hall and in storage.
- The importance of furnishings, such as curtains, which were designed specifically for the City Hall and still remain in use throughout parts of the building
- The collection of paintings throughout the building.
- The relationship of the building to its setting. particularly to the market place, the castle, the Guildhall and the church of St Peter Mancroft, as well as other historic buildings in the centre.
- The way in which the tower acts as a landmark and can be seen throughout Norwich.
- The redevelopment of the surrounding area (e.g. the War Memorial Gardens, the Market Place, Guildhall Hill, Bethel Street, St Giles Street and St Peters Street) which took place as part of the original scheme for the City Hall and remains almost intact today.
Tour Leader Alan Wright
Conservation Building Surveyor, NPS
- Conservation Plans including grade I Wensum Lodge with C12 undercroft, grade II* Smithdon High School neo Brutalist 1950s School. Client Norfolk County Council
- Castle Diary Kendal Conservation advisor to conversion of C14 Hall
- HLF Parks Project in Norwich £4.3m Contract for conservation and refurbishment works. Client Norwich City Council
- Conservation of 2* Carrow Conservatory Client Norfolk County Council
- Tottenham High Road, London two terraces Refurbishment and Conservation with English Heritage Grant Aid. Client Haringey Council
- Consolidation of standing ruins to Burnham Norton Friary am. Client Norfolk County Council
- Norwich Fire Station grade II, scheme to convert 1930s 4 story building to residential and commercial use. Client Norfolk County Council
- Conservation advisor on Free schools projects, including Heritage Statements on C18 Town House and early C20 library. Client Various
- Ipswich Corn Exchange, late C19 conservation and repairs to stonework, joinery repairs and research into original decorations/colours. Client Ipswich Borough Council
City Hall Tour Sponsor
NPS
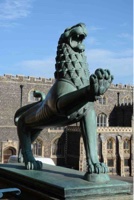
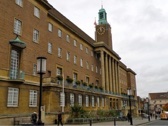

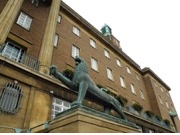
Evening Reception at the Great Hospital
Drinks reception with hot supper
Leaves from Maid’s Head Hotel at 6.00pm Great Hospital 6.15 pm

6.15pm Tours of the Great Hospital
7.00 Great Hospital for drinks & welcomes from Lord Mayor, East Branch and IHBC
7.30 Introduction to Norwich; Brian Ayers
7.50 Drinks and food
9.15 – 9.30 finish
The Great Hospital, founded in 1249, has a remarkable history of care for a period of over 760 years and is located in one of the most important and historic areas of the City. The Great Hospital is the only surviving medieval hospital with both its documentary and architectural archive intact. So important is the medieval archive, it has recently been included in the UNESCO UK Memory of the World Register.
The Great Hospital site includes 15 listed buildings including six grade I, one Grade II* and eight Grade II structures.
The original beneficiaries of the new foundation in 1249 were aged priests, poor scholars, and sick and hungry paupers. Clerics remained unmarried in this period so had no family to support them in old age. The poor scholars, boys selected on merit from local song schools were to receive a daily meal during term times. This was to continue until the boy had achieved a good grasp of Latin. With this help, bright but poor boys were given the chance to train as choristers or even to enter the priesthood.
Thirty beds were earmarked in the west end of the church for the sick poor, and thirteen paupers were to be fed at the hospital gates each day. Four chaplains, a deacon and sub-deacon, as well as a master of St. Giles's, were appointed. The hospital was modelled upon the Augustinian rule under which excessive liturgical ritual was discouraged to permit more time for charitable works. Nevertheless the master and chaplains were bound to sing three masses a day, including one for Bishop Suffield's soul, as well as a weekly mass in honour of St Giles.
The internal appearance of the church was radically altered in the 16th century when the east and west ends were partitioned off from the nave and divided horizontally to provide two wards at either end. The central area of the church was retained and used for worship as it still is today, being the parish church of St. Helen.
Prior to the division of St Helen's, the chancel ceiling was lavishly decorated with at least 252 panels, each depicting a black eagle. The ceiling was thought to have been painted in honour of Anne of Bohemia, who visited Norwich in 1383 with her husband, King Richard ll and now forms the ceiling of Eagle Ward which has been preserved as it was when the last residents lived there.
The Great Hospital site contains much of historic and architectural interest. One of the smallest monastic cloisters in England; a fine medieval Refectory; St Helen's House - with excellent examples of Georgian decorated ceilings; an 18th century Swan Pit; and large Victorian hall are some examples of this.
The Norwich Heritage Economic & Regeneration Trust (Norwich HEART) have included the Great Hospital in the 'Norwich 12', the UK’s finest collection of individually outstanding heritage buildings spanning the Norman, medieval, Georgian, Victorian and modern eras.
IHBC Enterprises Ltd supports the work of the Institute of Historic Building Conservation
Registered Office: 3 Stafford Road, Tunbridge Wells, Kent TN2 4QZ
Limited company registered in England No: 06473470 VAT registration number 928 2178 09